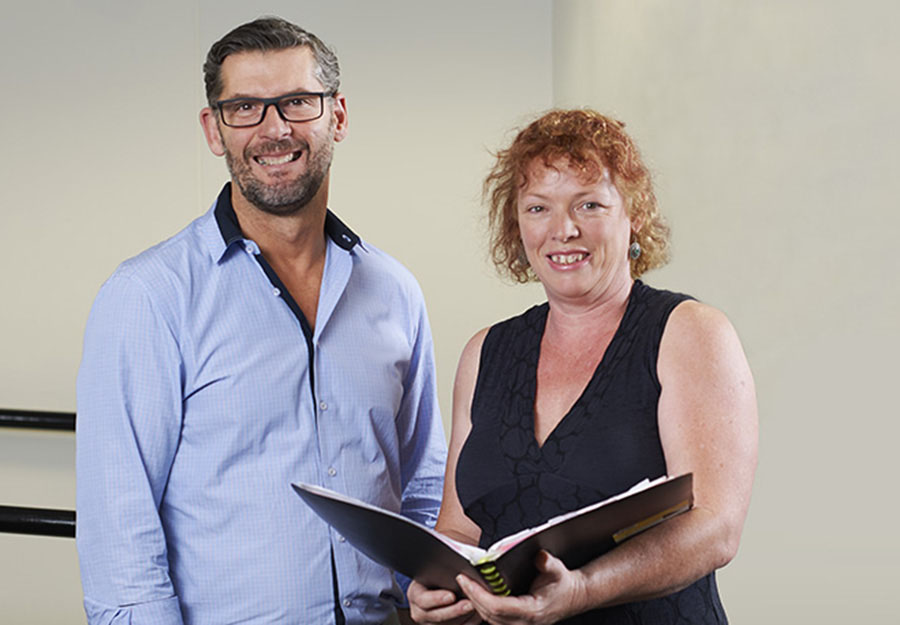A good home modification is all about understanding the client as a whole person not just their physical requirements, according to specialist home modification occupational therapist, Pamela Reeves.
Pamela is is specialist occupational therapist who has engaged with Architecture & Access Home Modification Victoria project managers to complete a number of major home modifications throughout Victoria.
There are many challenges and ultimate satisfaction in undertaking a major home modification with respect to client sensitivities, physical needs, structural limitations imposed by the existing home, and budget constraints.
“We have worked on projects requiring major modifications including bathroom, kitchen, bedroom, level entries, garage entries, change of floor covering, the lot,” says Pamela.
“The client may initially struggle a great deal to accept and visualise the extent of the changes required, which has, at times, made it difficult to finalise plans and move ahead.”
David Brown, Architecture & Access project manager responds to clients’ anxiety about potentially losing the recognisable qualities of their lifelong home by sitting down with them and talking about their ideas and wishes.
“We have over 15 years experience managing home modifications and we understand that many people are dealing with major life changes,” says David. “We are highly responsive to individual needs and experienced in coming up with design solutions that will work within the structure of the home, meet the functional requirements of the OTs and clients, as well as create a space they are happy to live in.”
“My role is to identify barriers to independence and provide specific data and guidance for modification,” says Pamela. “I can say this person needs this much space here and here, and bench tops and sink must be a certain height – but I don’t understand how to achieve that space within the existing structure.”
“That’s where we come in,” says David, “We input all the OT’s data and recommendations into the proposed designs. We also consult closely with the client, family and carers because it is important to us that the home modification considers individual needs and priorities.”
The Architecture & Access project manager may handle the entire process including design documentation, planning permits, building process and compliance, and the construction of works on time and within budget.
“In my experience, to do the job well with functional outcomes for the client and a home they are happy to live in, you need a good team that is willing to keep the needs and preferences of the client at the centre of the process,” says Pamela.
Pamela believes that the outcome of a home modification should be as much an expression of the culture, beliefs and lifestyle of the client and family as it is a response to their need for independence and safety within the home.
“Our latest clients are about to view the final stage of their home modification. I think they will be happy,” says Pamela.
More information about Architecture & Access home modification service.
Home Modification Victoria is a service of Architecture & Access. Please call us on 1300 715 866 or visit Home Modification Victoria website.
We are credentialed and registered to provide NDIS Complex Home Modification Assessment, building construction advice and sign off of Part 6, design and project management services.
