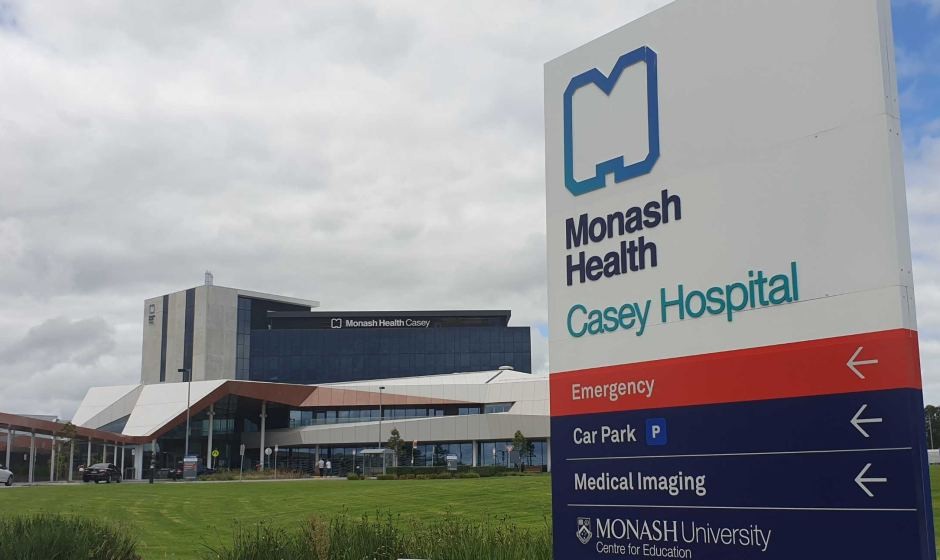Access considerations were a critical component for this public hospital, in what is a rapidly-growing area of southeast Melbourne
In early 2020 work was completed on Monash Health’s Casey Hospital Expansion project – a $135 million project build to expand the capacity of the existing Casey Hospital. This expansion is helping to meet the future needs of the rapidly growing catchment population, including the need for increased acute and specialist services.
The project scope includes:
- Provision of a new clinical tower
- 136 new beds
- 12 additional intensive care/high dependency bed spaces
- 28 multi-day inpatient beds
- 12 day surgery bed spaces with additional capacity
- 4 new and 2 refurbished operating theatres
- A new central sterilising services department
- Provision of an education, teaching and training building for Monash University
- Provision of a Changing Places facility
- Refurbishment and / or expansion of pathology, pharmacy, back of house and support services
- Legislative upgrades to existing building features
- Over 300 additional car parking spaces
Architecture & Access were engaged by Plenary during design and Watpac during delivery to provide Access consulting services through the design and construction phases of the project.
