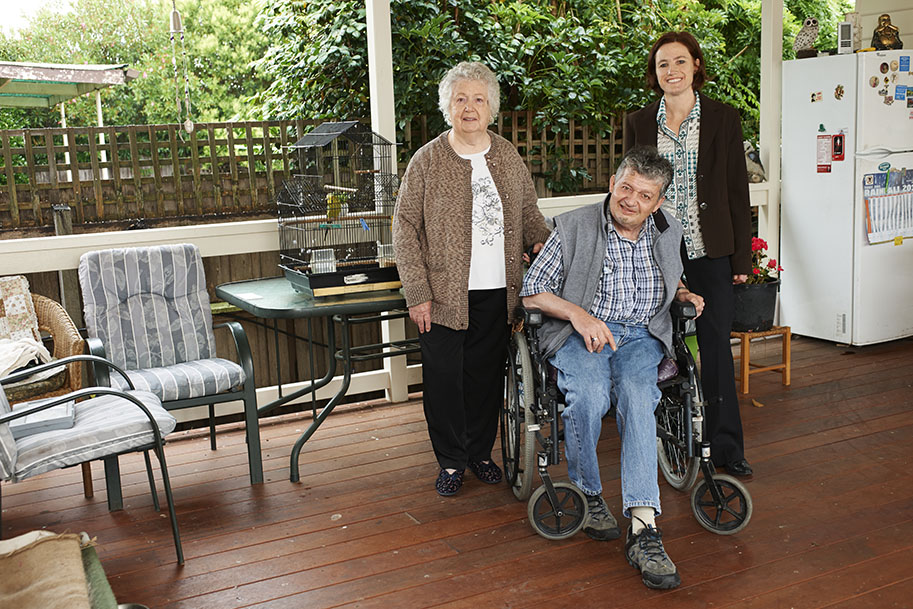Glenn and his mother Marjorie could not be happier with the transformation to Glenn’s accommodation, from the tiny ill-equipped bungalow in the back yard to a fully self-contained flat and accessible bathroom, joined to the house with a spacious deck.
When the Glenn and Marjorie were informed they could spend some insurance money to build Glenn a bigger room, they didn’t really know what to ask for, and left most of the detail in the hands of their home modification project manager from Architecture & Access.
“The old bungalow was about half the size of the bathroom he’s got now!” says Marjorie. “Glenn is so much more comfortable and happy that he can do everything himself and get in and out of the house when he wants.”
The deck has made a big difference by connecting the flat to the house and providing a covered outdoor space for the Glenn and Marjorie to enjoy together.
Previously, in order to get into the house, Glenn had to come out of his bungalow down the concrete ramp in his wheelchair, across the yard at the mercy of the weather and up another ramp to the back door.
“Glenn especially loves his bathroom because he can take care of his own showers,” she says. “Before this we’d have get up him into the house, into the bathroom, which is very small, and help him do everything in a hurry before we flooded the place.”
“Its over thirty years since he came home after his accident and we’ve managed, but this is really terrific,” says Marjorie. “When the project manager brought us the plans we didn’t know anything about buildings, we said alright, but we didn’t know what to expect.”
They were in good hands with project manager Mary Younger, a qualified architect with over 20 years in private practice and senior roles providing architecture and home modification services to people with disability.
In designing and delivering individual home modifications, she draws on the expertise of the wider team at Architecture and Access including access consultants, occupational therapists, landscape and interior designers.
A garage with an undercover connection to the ramp is due to be installed soon.
“It’s something we didn’t have before, but Mary suggested it would be a good idea,” says Marjorie. ”When the garage goes up I can see Glenn sitting out there watching the gate to see who’s coming and going, put a pot belly stove in – making it his man shed.”
See pictures of Glenn’s home modification in the Project Gallery.
Find out more about Architecture & Access home modification service.
