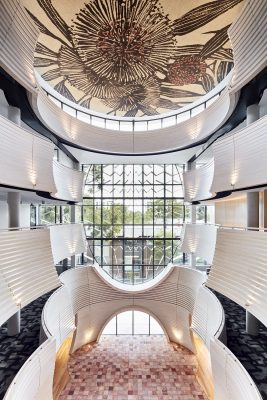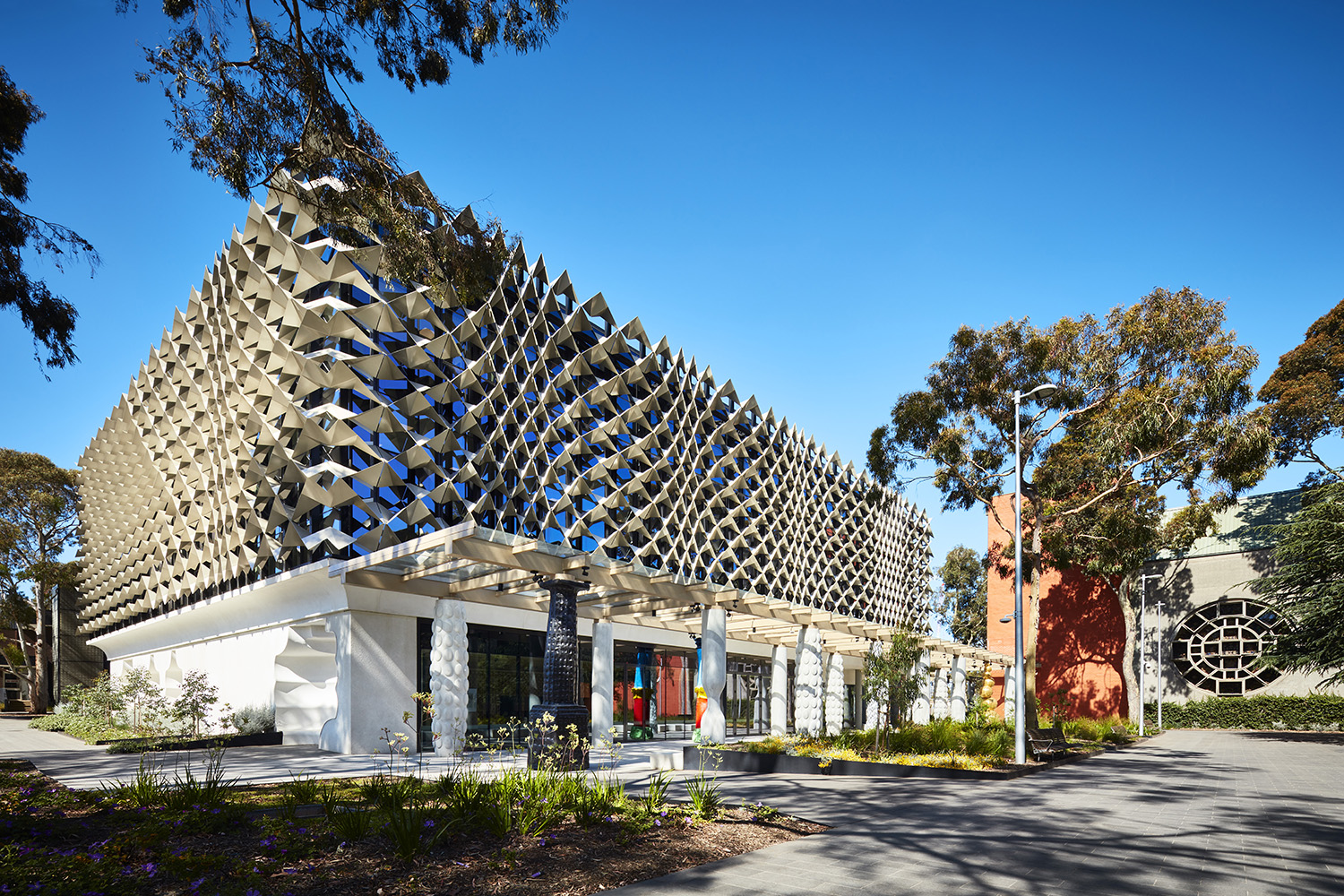A significant addition to Monash University’s Clayton Campus
Designed by ARM Architecture, the four storey building includes reception areas, function rooms, office spaces, meeting rooms, and workspaces for the Vice Chancellor, senior executives and associated staff. A beautiful sculptural central atrium informs the building layout, flooding the four levels with natural light. Breakout areas for meeting hubs and informal breakout spaces surround the stunning central atrium.

The building is located near the Wellington Road entrance to the university, adjacent the Roberty Blackwood Hall. Chancellery is centrally located on the campus to deliver key interfaces and connections. Adjacent to both Scenic Boulevard, and Chancellor’s Walk, the location optimises these major pedestrian routes within the campus.
Architecture & Access were engaged by the university to ensure that the design of the building, surrounding forecourts, landscaping, and basement car park comply with all relevant codes and regulations for disability and access. In addition, the design assessment included Monash University’s own Accessibility Access Design (AAD) Factors document which, defines best practice approach to disability access for the campus. Recommended design solutions based around universal design were also promoted, giving consideration to all users of the building.
As the result of input to the design by Architecture & Access users with all ranges of ability enjoy equitable and dignified access when they visit and work within Chancellery. The building construction was completed in January 2020.
Image Credit: Monash University, ARM Architecture and Kane Constructions
