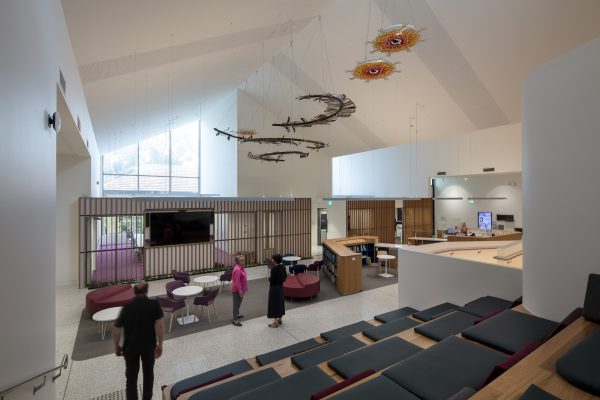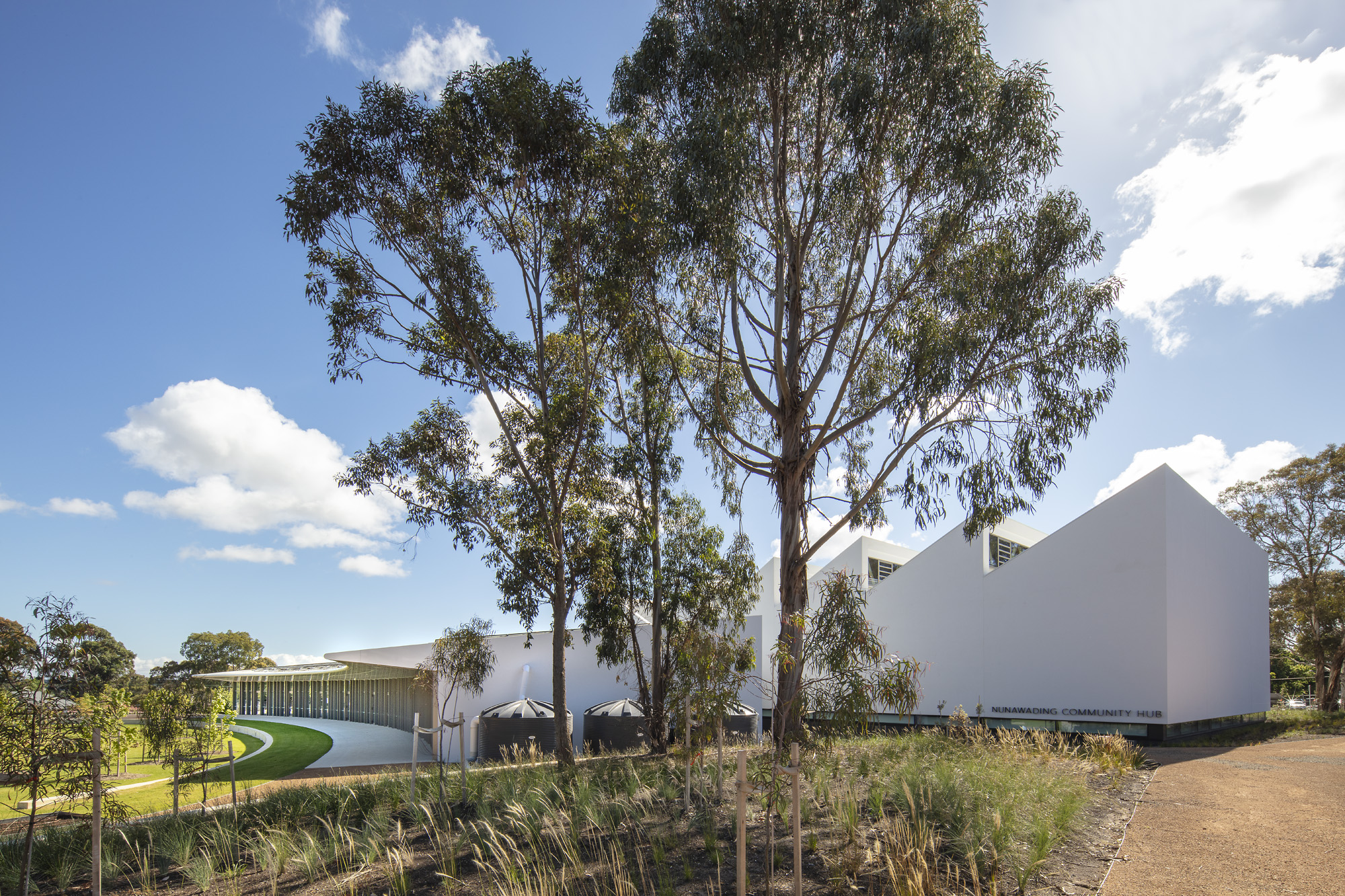Bringing together community groups and individuals, encouraging a sense of belonging.
The Nunawading Community Hub, located on the former Nunawading Primary School site in Springvale Road, is an impressive new building where people of all ages and backgrounds can come together for social, learning, and physical activities.
Designed by architectural firm fjmt with lead architect, Louise Goodman, Architecture & Access were engaged by fjmt from concept design through to construction stage. The brief was to ensure that an accessible and inclusive building was constructed to meet the needs of people of all ages and abilities.

The building encompasses an indoor stadium with basketball courts and bleacher seating, three dance and activity spaces, three art rooms, several meeting rooms and gathering spaces for the City of Whitehorse residents to enjoy. In addition, the building houses the Council’s Meals on Wheels service, U3A and a variety of local community groups, clubs, and services.
The steep gradient of the site posed access challenges for external paths of travel from the lower carpark, with ample accessible carparking spaces, to the building entrance. A sweeping walkway with a 1:20 gradient was designed with landings and low height walls which double as seating along the path for people to rest.
The main entrance is positioned adjacent to the original schoolhouse building. The clearly defined path leads visitors to the automated sliding doors and into the entrance foyer with the reception desk well positioned for visitors to be directed to their destination. The split-level design houses a welcoming interior, with natural light pouring down from the high windows of the saw-tooth roof and is filled with colour and texture and therefore easy to navigate for people with vision impairment. Visitors can move throughout the building via a centrally located ramp or lift.
Whilst meeting the statutory requirements of the NCC/BCA and AS 1428 suite of mandatory requirements for the provision of access, the interior fit-out offers additional features to meet the needs of all users.
Rooms within the Lapidary Club space have lowered bench heights to suit people with varying needs and those who use a wheelchair, corridors and paths of travel are wide and easy to negotiate with luminance contrast provided between wall and floor surfaces and furniture.
A Changing Places facility is available on Ground Level which allows people with high support needs and their carers to enjoy the features offered within the Hub. Fitted with a ceiling hoist, height adjustable adult change table and peninsular pan, the facility can be used by community groups and shows the City of Whitehorse’s awareness of the wider needs of the community. Furthermore, indoor parking for mobility scooters is available on Lower Ground level.
The Whitehorse Nunawading Hub brings together a diverse number of community groups and individuals and encourages a sense of belonging in a state-of-the-art building with accessible features which not only meet statutory access requirements, but the intent of the DDA (Disability Discrimination Act) as well.
