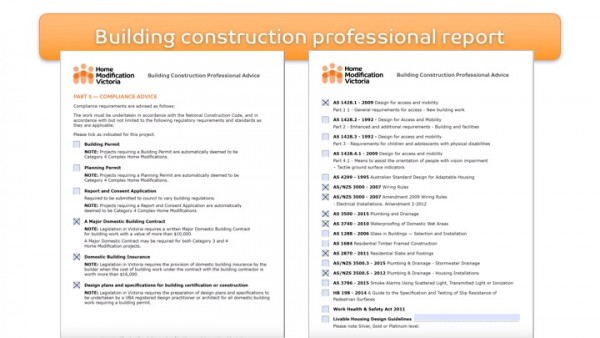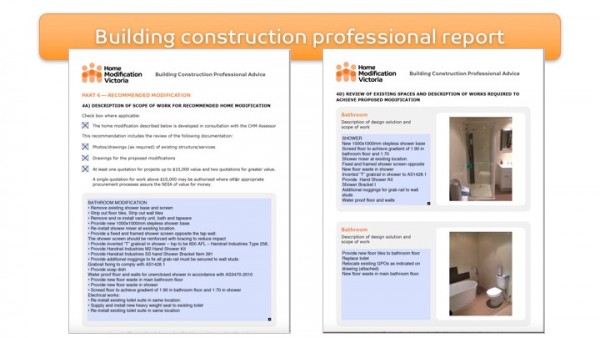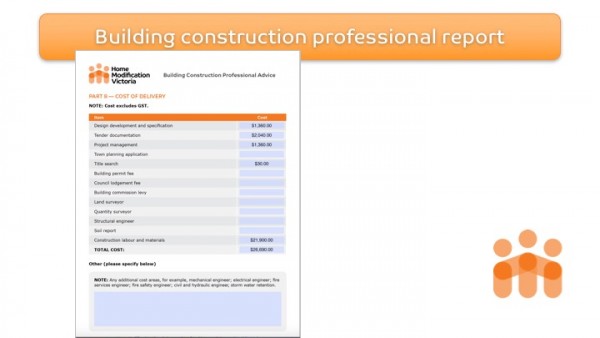Professional advice on the design, scope, viability and cost of proposed home modifications is key to decision-making by the National Disability Insurance Scheme (NDIS) when approving complex home modifications. This presentation looks at key areas of the of NDIS Complex (Structural) Home Modification Assessment Report which rely on the advice of the Building Construction Professional, the knowledge and experience needed by practitioners who are engaged to provide advice and sign off Part 6 of the Report, and the importance of good advice in ensuring that home modifications meet the needs of participants and the requirements of the NDIS.
Home Modification Victoria has developed a Building Construction Professional Report for use by professionals signing off on Part 6 of the NDIS Complex (Structural) Home Modification Assessment Report, and an overview of this report and is provided in this presentation.
About The NDIS Complex (Structural) Home Modification Assessment Template
The NDIS Complex (Structural) Home Modification Assessment Template must be used by the Assessing occupational therapist (OT) for all complex home modification assessments and recommendations.
The assessment of a complex home modification may only be undertaken by an OT who meets the National Disability Insurance Agency (NDIA) criteria for Complex Home Modification Assessment.
The NDIA is developing further guidance on the characteristics that an assessor of complex home modification supports should demonstrate. But in the meantime, the assessing OT must verify that they have met the current NDIS criteria for assessing complex home modification. These are;
- Professional qualifications and registration to meet the Guide to Suitability requirements for registration with the NDIA as an Occupational Therapist.
- A good understanding of the scope and purpose of the NDIS, particularly as it relates to the goals and use of supports in a participant’s plan to enable them to lead an ordinary life.
- Professional Credential: Associate Member or above of the Association of Consultants in Access Australia (ACAA);
- Successful completion of Nationally Recognised Training modules CPPACC4020A and CPPACC5016A;
- Accreditation by a State Supply Scheme at the top level (eg Red accreditation in home modifications with SWEP in Victoria);
- Employment at Senior Clinician level specifically responsible for CHM assessment;
- NDIS Registered Providers who successfully completed NDIA authorised training in, and were selected through an Expression of Interest process for CHM assessment during the trial phase of the NDIS prior to 30 June 2016.
At least one of the following:
Source: NDIS FAQs about Home Modifications. 24 February 2017.
Part 6 and other key parts The NDIS Complex (Structural) Home Modification Assessment Template
Part 6 of the Assessment Template requires sign-off from a registered building construction professional, for example:
- a building works project manager
- a builder
- a building surveyor
- architect
- or an engineer.
The building professional must meet the requirements for registration or certification in the State or Territory in which they are providing advice and in which the home modification is being proposed.

The sign-off of Part 6 is required by the NDIA to confirm that:
- the home modification proposed in the assessment report has been developed by the assessing OT in consultation with the Building Construction Professional
- the home modification proposed as a result of the consultation is considered by the Building Construction Professional to be viable for the specific property, inclusive of construction risk assessment,
- and to be the most suitable of all reasonable alternatives.
In signing off on Part 6 of the assessment report, the NDIA effectively requiring the consultant accept full or shared responsibility for the assessment advice on the:
- suitability of home modification design solution to meet the OT’s requirements for functional outcomes for the participant
- identification of regulatory requirements including compliance with the building code and standards
- functional effectiveness and cost-effectiveness in comparison to other options
- structural soundness of the home to support the proposed modification
- identification of construction risks and mitigation strategies
- the scoping of work in relation to the proposed design – this is extremely important as it forms the basis of our cost estimation which informs funding allocation from the NDIS to deliver the project.
- cost estimation of reasonable and necessary home modification, which covers the full cost of project delivery including design specification of a suitable standard for certification and construction, planning and certification fees, specialist consultants such as engineers, project management, fittings, fixtures and labour.
Part 3C of the Assessment Report requires a statement from the building construction professional in relation to the viability of the home modification and its likely cost.
The NDIA will require a statement from building professional (architect, builder or certifier) that the dwelling is in suitable condition to support the modification proposed and its likely cost prior to final reasonable and necessary funding being allocated
Source: NDIS complex structural home modification assessment template
—Part 3C: Information about the property. Footnote 3.
Part 5A of the Assessment Report requires the review of detailed concept drawings and quotes for project delivery. Their requirement for the quality of the drawing is very high.
Drawings for this report should: be draft working standard and clearly legible; be drawn to scale, labelled and dimensioned as appropriate; show location of fittings, fixtures and services; show that door swings and required circulation spaces for AT use have been considered… If the modification is approved construction quality drawings can then be commissioned by the participant and funded at NDIS rate.
Source: NDIS complex structural home modification assessment template—Part 5A Recommendations: Preferred options.
The quality of the design concept drawing needs to be relatively high because they form the basis of the cost estimate and builders’ quotes which are provided in the report and recommendations, and are a key informant of the for NDIS of the level of funding provided for the proposed modification once approved.
While it is not standard practice in the design and construction industry to require builders to quote at the concept stage of a project, it is required for NDIS projects. Therefore, close attention must be given to the suitability of proposed design, the scope of the work, identification of compliance requirements, structural issues and any risks involved with project delivery, in order to ensure that the concept drawing has sufficient detail for the provision of an accurate quote as a basis for funding decisions.
When the project is approved, the concept drawing is the key reference for the design practitioner who will prepare the design plans and specifications required for building certification in compliance with the building code and standards, and which become part of the building contract to guide construction work.
Laws and standards which regulate the provision of home modification
As noted in the NDIS Operational Guidelines, “there are a number of laws and regulatory frameworks, for example Building Codes and Australian Standards which regulate home modifications. The NDIA is unable to fund home modifications which, if provided, would be contrary to a law of the Commonwealth, state or territory…” Source: NDIS Operational Guidelines 5. Home modifications.
Home Modification Victoria has identified some of the relevant laws and standards that may be triggered by providing, for example, a bathroom modification.
These include:
- The National Construction Code
- Australian Standard AS 1428: Design for access and mobility
- Part 1 – General requirements for access – New building work. Sound clinical judgement should be used when applying this Australian standard for residential work. Customer-specific data and site conditions may override these standards
- Part 2 – Enhanced and additional requirements – Building and facilities
- Part 3 – Requirements for children and adolescents with physical disabilities
- AS/NZS 3000:2007 Amendment 2009 Wiring rules: Electrical Installations. Amendment 2-2012
- AS 3500:2015 Plumbing and drainage
- AS 3740:2010 Waterproofing of domestic wet areas
- AS 4299 Australian Standard Design for adaptable housing
- AS 1288:2006 Glass in buildings — Selection and installation
- AS 1684 Residential Timber Framed Construction
- AS 2870-2011 Residential slabs and footings
- 3 2015 Stormwater drainage
- 5 2012 Housing installations
- HB 198 2014 A Guide to the specification and testing of slip resistance of pedestrian surfaces
- Work Health & Safety Act 2011
Copies of Australian and NZ standards are available at https://infostore.saiglobal.com/store/
Considering this rather long list as a starting point, a building construction professional must accept the high level of risk and responsibly is signing off Part 6 of the Assessment Report.
The sign-off by the building construction practitioner provides the NDIA with assurance that their liability has been met in relation to ensuring that the proposed home modification meets client needs, compliance requirements, and the NDIA criteria.
Implications for home modification design and building practitioners
As pleased as Home Modification Victoria is with the formalisation of the role of the building construction professional in the NDIS complex home modification assessment process, we are also very conscious of the professional liability and the weight of responsibility that rests on our design and building construction professional advice.
We must make this process work in a practical and sensitive way ‘at the coalface’ providing a service in people’s homes.
And we must ensure that we deliver advice that consistently leads to good quality outcomes.
And we must manage any risk that may arise in situations where our advice is brought into question or dispute.
The building construction professional report – a quality management response
The development of our building construction professional report has come about as a result of our quality management system.
A quality home modification is one which meets the participant’s needs, compliance requirements, and the criteria of the NDIA.
The building construction report impacts on the quality of home modification service delivery quality across a number of areas.
These include:
- Providing assurance of the competence of our building construction professional to our participants, our external team and the NDIS
- Enabling collaboration across the team
- Communicating with team members, including participants and the NDIS
- Determining the requirements for the home modification service to be provided
- The design development of the home modification
- Providing a participant-centred approach to service delivery
- Controlling the quality of externally provided services
This presentation focuses on how the building construction report assists in quality management of:
- Collaborative practice of the OT assessor and the building construction professional at the assessment stage;
- Documenting the requirements for the home modification service to be provided; and
- The process of Design Development at the assessment stage of home modification and beyond.
Architecture & Access considers assessment to be the most important process impacting the quality of home modification, and for this reason, the home modification assessment process has become a major focus for our quality management.
More information focusing on the Assessment process can be found in the online publication Setting a new standard for home modification assessment: OTs and Building Construction Professional working together,
At the home modification assessment meeting, our specialist home modification building construction advice is central to the process of designing the home modification that meets client needs, regulatory and compliance requirements, and the criteria of the NDIS.
The following case study illustrates how this work in practise.
CASE STUDY – Tia’s Bathroom Modification
Tia’s family requested that their family bathroom to be modified to meet the needs of their child. Tia is young child who has autism along with some behavioural and coordination challenges.
The parents were very keen to retain the bathtub because it used on occasionally needed by the child for relaxation.

Figure 2: Site documentation of Tia’s bathroom pre-modification.
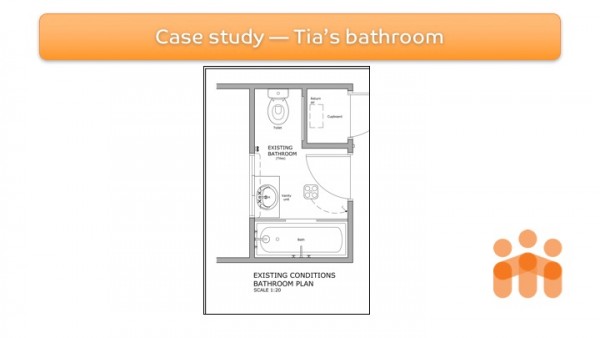
The following are examples of site photos taken to identify the various site conditions which impact on design, construction and compliance.
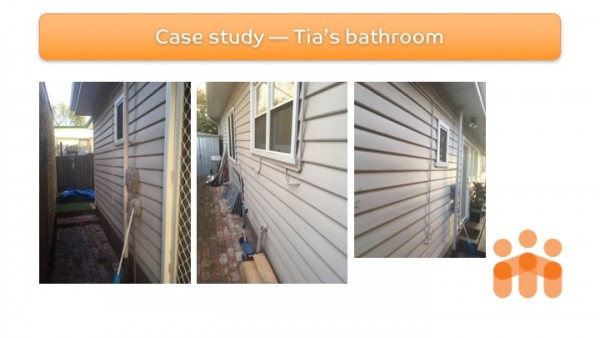

The occupational therapist and building construction professional discussed the functional requirements and other issues in relation to various design ideas.
Below, are the initial alternatives discussed for the bathroom modification.
Note: The concept plans are produced in a high level of detail here for the purpose of this presentation. Home Modification Victoria would not necessarily produce concept plans of this quality to present the client with design options at the assessment stage.
The design on the left retains the bathtub as requested by the client, and the option on the right shows bathtub removal and creation of a larger and potentially safer accessible bathroom.
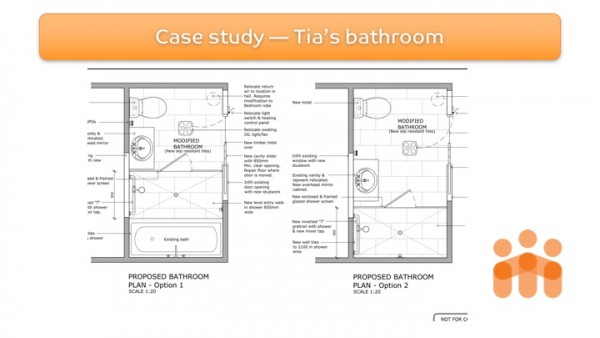
Figure 6: Design options discussed with the client for the bathroom modification considering client needs and compliance requirements. The design on the left retains the bathtub as requested by the client, and the option on the right shows bathtub removal and creation of a larger and potentially safer accessible bathroom.
Returning to Figure 3, the floorplan of bathroom pre-modification, it may be noted that many people, professionals included, may review this space and believe that they see a ready solution in moving the shower to space currently occupied by the linen cupboard. In fact, that was the solution initially thought of by the client. However, there were a number of construction and compliance issues related to air circulation, waterproofing and plumbing which precluded this approach.
Home Modification Victoria proposed a superior third option which met the approval of the client, the OT requirements for independence, safety and care provision, and which satisfied the NDIS criteria for reasonable and necessary, viable and most cost-effective of available options.
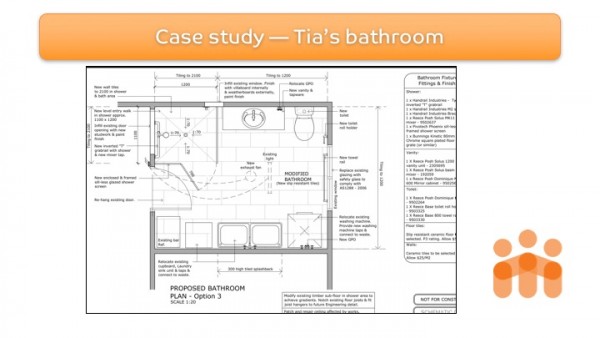
Many less experienced OTs or builders may not have identified this option, assumed it to be more expensive, or deferred to the client expectations which may be already in place to modify the family bathroom.
However, in this instance, Home Modification Victoria identified the potential of the laundry space for modification, and conceptualised a design that was superior in meeting the current and future needs of the participant in terms of function, safety and facilitating the work of carers.
Our experience in cost estimation meant that we were confident that the cost of delivering this superior solution would actually be comparable to modifying the smaller existing family bathroom.
Other cost-saving benefits were also identified in maintaining the family’s access to their original bathroom for the duration of the construction of the new one.
The following images show the laundry area, the site for the proposed home modification.

Here, the Home Modification Victoria building construction professional has demonstrated what it actually means to provide advice that the proposed home modification is the most suitable of alternative options.
Knowledge and expertise required by the building construction professional
In order to provide the best quality advice that will deliver the best and most consistent outcomes for the client and the NDIS, Home Modification Victoria’s design and building construction professionals are trained to understand:
- Cost and cost-saving implications of different approaches to home modification
- The impact of alternatives design solutions on functional outcomes.
- Criteria of the NDIS including assessment and recommendations of reasonable and necessary home modifications.
Home Modification Victoria also train our staff to have:
- High-level knowledge of the national construction code and Australia standards that apply to residential construction, particularly in relation to building certification, plumbing, waterproofing, electrical safety, glazing, etc.
- High level knowledge of the standards related to access and mobility
- Collaborative and respectful approaches to working with the OT, participants and their families to provide input to developing home modification design solutions
- Real understanding of the requirements of the OT in seeking home modification designed to meet specific functional outcomes for each client
- Have a high level of confidence in considering alternative solutions to achieve functional and compliance requirements,
- Skill in home modification design, scoping and cost estimation.
Our design and construction professionals develop into this role through obtaining formal qualifications and registration, induction training, and professional development which includes formal and informal training, mentorship and broad experience gained on the job.
The NDIS requires the building construction professional to be a qualified and registered or certified practitioner (eg, project manager, architect, designer, engineer)
In addition to this, the Home Modification Victoria requires:
- Minimum five years of experience in a role specific to providing design and construction advice in relation to home modification for people with disability
- Minimum five years of experience in a construction project management role, including taking responsibility for the preparation of home modification project plans and cost estimations of home modifications for people with disability.
The Building Construction Professional Report
Home Modification Victoria’s building construction professional report is completed and attached to the NDIS Complex Home Modification assessment Report.
The building construction professional report includes all the context of the advice that sits behind the sign-off of Part 6 of the NDIS Complex Home Modification Assessment Report:
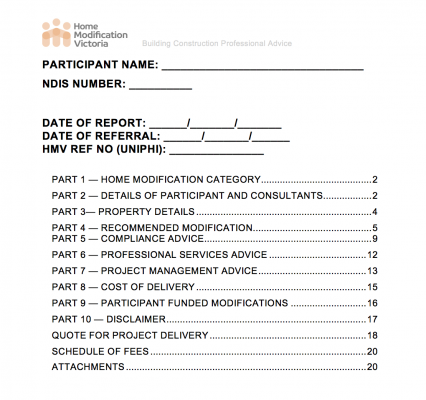
The building construction professional report covers:
- Identification of the Home modification category
- Details of participants and consultants — when working with external OTs, we verify that the OT Assessor meets the NDIS guidelines for complex home modification assessment
- Property details
- Recommendation for home modification – in this case a Bathroom Modification which as Non-structural, but complex due to waterproofing, electrical safety and other compliance requirements.
- Our recommendations include a description of scope of work for recommended home modification, review of preferred options, and identification of construction constraints and risks, a review of existing spaces including key images, a description of access and safety issues and work required to achieve modification
- Compliance advice which lists all the laws and standards that may be called up by the proposed modification, including that long list I put up before.
- Professional services advice which includes a building surveyor, engineer, designer or architect, registered builder and subcontractors including carpenter, electrician, plumber, bricklayer and so on
- Project management advice
- A description of the discussion around client-funded components and how this will be managed.
- The cost of delivery is an itemised total cost covering:
- Sub-consultants: building surveyors, structural engineers, geo-technicians, and others
- Architectural and drafting fees as required for building certification and construction
- Authority fees (council lodgement fees and levies)
- Project management
- Construction costs.

Figure 10: Home Modification Victoria Building Construction Professional Report 
Figure 11: Home Modification Victoria Building Construction Professional Report 
Figure 12: Home Modification Victoria Building Construction Professional Report An all-inclusive cost of home modification is crucial so participants are not left underfunded (or overfunded), which may lead to significant delays in project delivery waiting for plans reviews etc, or unacceptable compromise on quality at the construction stage.
Attachments to the report will include:
- Concept plans
- A project plan
- Builders quotes as required
- Photo gallery
The perils of signing off Part 6 of the NDIS Complex Home Modification Assessment Report
The perils of signing off Part 6 of the NDIS Complex Home Modification Assessment Report may arise for building construction professionals themselves, NDIS participants, and the NDIS as a whole.
For the building construction professional, the perils relate to taking responsibility for the identification of compliance and other requirements of the proposed home modification design.
While it would be unlikely to find a building construction professional who sets out to deliberately mislead or provide a substandard advice, it is clear that there are certain complexities associated with designing home modifications for people with disability that can only be fully understood and considered by experienced people.
If building design and construction advice is poor, so will be the quality of the home modification and the functional outcome for the participant.
Recovery from poor design and building construction advice will be very difficult and may result in:
- Poor or non-compliant design
- Design variations and delays which invariably lead to increased costs
- Under- or over-funding of projects
- Poor outcomes for participants
- Poor return on investment for the NDIS (wider community) in terms of participation, equality and quality of life
- Complaints or litigation
- General breakdown in team relationships and industry dysfunction in the home modification sector.
Conclusion
Design and building construction professional advice is an essential part of the home modification assessment process.
However, in signing off on Part 6 of the NDIS Complex Home Modification Assessment Report, or engaging a professional to do so, be aware that there is a lot more to Part 6 than meets the eye.
The sign-off of Part 6 underpins the design, pre-construction and planning practices needed for the successful delivery of quality home modifications.
The Building Construction Professional Report fits in to Home Modification Victoria’s quality management system, which we have put in place to ensure that our services meet the needs of the participant, regulatory requirements and the criteria of the NDIS.
The Building Construction Professional Report is:
- A key reference and enabler of collaboration between the team, particularly the assessing OT, the building and design practitioners.
- Documents the process and results of collaborative decision-making between the building construction professional and the OT
- Provides an independent record and reference for the OT, the participant, the NDIS planner and technical advisory team.
Our report provides documentation which determine the requirements for home modification services to be supplied to the participant, including the:
- Design of the home modification
- Documentation of participant needs and requirements from the perspective of the building construction professional, particularly the scope of work
- Total cost of project delivery including design documentation, costs associated with specialist consulting from professional such as engineers, planning and certification costs, project management and construction.
- Documentation of applicable regulatory standards required for the proposed work, and
- The planning practice that identifies project milestones and checkpoints to ensure the project is delivered as designed.
In relation the process of the design of the home modification, the building construction professional report is one of the key inputs into the design development, particularly the:
- Concept plans
- Site data – condition, terrain, gradient, structure, room measurements, electrical outlets, windows
- Identification of requirement for building control, certification and standards related to access and mobility, electrical work waterproofing and the wide range of other compliance consideration
- Translation of participant-specific data into design features
- Specification of fittings and fixtures.
The provision of building construction professional advice must occur in the context of a wider quality assurance system which assures the NDIA and the participant that the building construction advice will consistently result in quality home modifications that meet participant needs and deliver intended outcomes.
Ends
Disclaimer
The paper is reproduced as presented at the 2017 MODA Conference in a format suitable for online publication.The information provided does not constitute and may not be relied upon as professional advice.
Contact us
Home Modification Victoria is a service of Architecture and Access.
We provide an integrated in-home assessment by qualified and experienced occupational therapists and building construction professionals for NDIS participants who have home modification as a goal in their NDIS Plan.
We also work with private OT practitioners who are registered and meet the NDIS criteria to provide complex home modification assessment.
Architecture and Access services cover home modification assessment, design and delivery.
We have more than 30 years experience completing more than 500 major home modification projects for the National Disability Insurance Scheme, Transport Accident Commission, WorkSafe and private clients.
Please contact Home Modification Victoria at Architecture & Access with any questions or requests for information related to the content of this paper.
T: 1300 715 866
E:info@homemodvic.com.au
More information about our services at www.homemodvic.com.au
View project galleries.
Download Home Modification Step-by-step Guide for NDIS participants.

