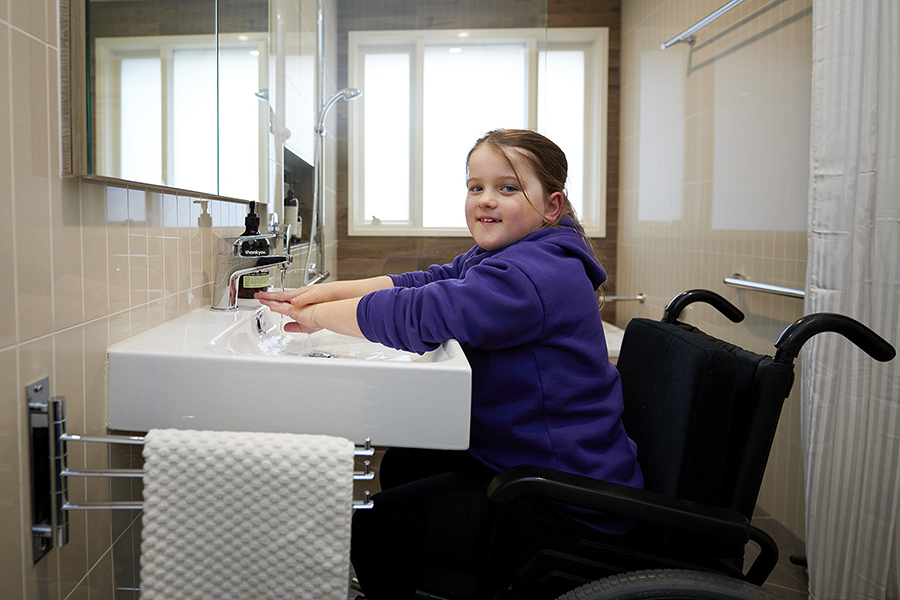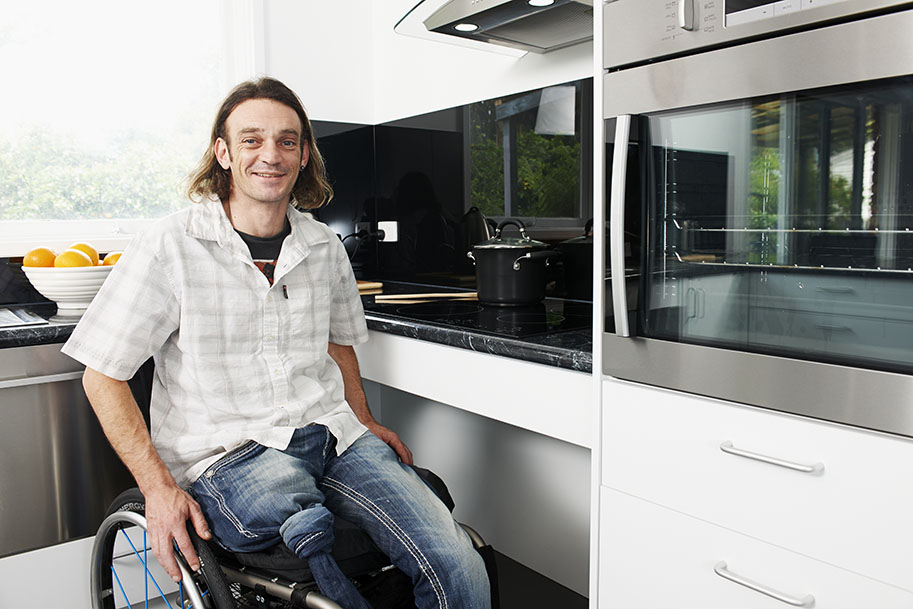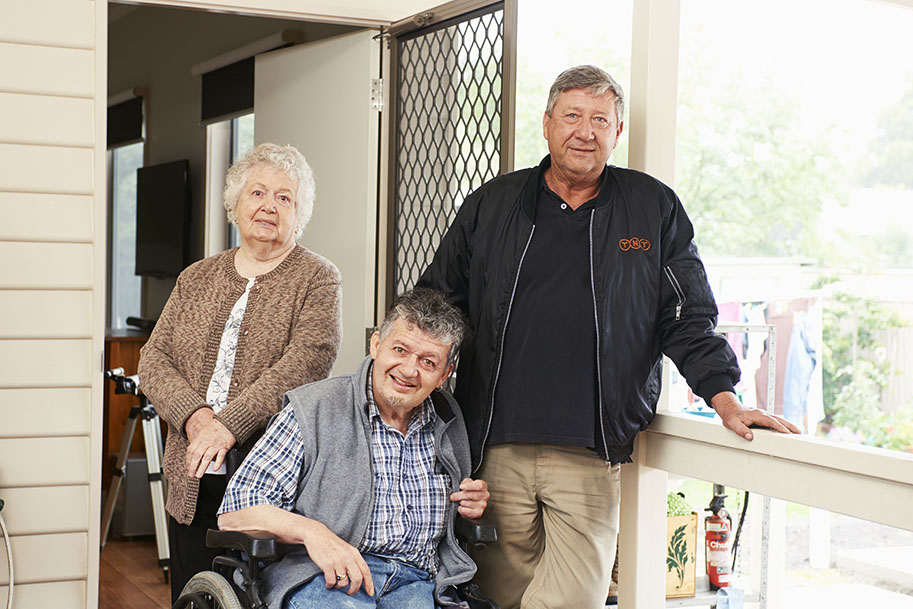This presentation by our Specialist Home Modification Assessment team explains Home Modification Victoria’s collaborative model of assessment —
Presented at the MODA Home Modification Conference 2017
Based on market research undertaken by Architecture & Access and our quality management system, we have refined our service model to address the needs of all parties involved in the process of home modification, focusing on the assessment as the key determinant of service quality.
Using an in-depth case study, we illustrate how the in-home assessment by the occupation therapist (OT) and the building professional in consultation with the person with disability and their family, is the key to quality home modification design and outcomes.
This is because each home modification product is designed as a unique product based on the needs of the client in their specific environment, and the home modification assessment is the stage at which the team identifies the the needs of the individual and the design elements required to meet them, which will comply with regulatory requirements and also meet the criteria of the funding body.
Part 1: Presented by Toby Osborn, home modification assessment specialist occupational therapist
Best practice in home modification
To begin, let’s take a look at what is known about best practice in home modification assessment.
In late 2016, Curtin University published their findings on best practice approaches to home modification for people with a disability. The features of best practice in home modification were identified as:
-
- Clear allocation of home modification team roles;
- Complex services to be provided by trained specialist OTs and building practitioners;
- Assessment of complex home modifications to be jointly undertake by the specialist OT and a building practitioner;
- Assessment to be client-centred, focused on function and client and caregiver needs;
- Recommendations for home modifications to be goal oriented in relation to improved client independence and safety;
- Co-location of OTs and building practitioners within one service;
- The provision of a step-by-step guide to the process including time scales to the client;
- The provision of clear visual guides on options for home modification design;
- The provision of a single point of contact throughout the process.
These are all features of the Specialist Home Modification Assessment Service implemented by Home Modification Victoria this year based on own research undertaken in early 2016. (For link to online publication of the ‘Caps model of home modification service delivery’, see Reference ii below.)
Assessment requirements of funding bodies
The approach to home modification assessment service delivery is often dictated by the requirements of funding bodies.
Increasingly, funding bodies are requiring the home modification assessment to be completed by an occupational therapist in collaboration with a Building Construction Professional.
For example, early in 2017, the National Disability Insurance Agency (NDIA) introduced the requirement for their NDIS Complex Home Modification Assessment Template to be completed by an OT Assessor in consultation with a Building Construction Professional.
The NDIS Complex Home Modification Template includes a section to be signed-off by a Building Construction Professional.
The sign-off confirms that the proposed home modification:
- Has been developed in consultation between the Building Construction Professional and the assessing OT; and
- Is considered by the building construction professional to be viable for the property, including construction risk assessment; and
- Is the most suitable of all reasonable alternatives.
Architecture & Access also delivers the major Home Modification Program on behalf of WorkSafe.
WorkSafe require a report to be prepared by a building modifications project manager in addition to the OT assessment report.
These requirements imposed by funding bodies are very important because they acknowledge the hand-in-hand roles of the OT and the Building Construction Professional in the home modifications assessment process.
The purpose of home modification assessment
The purpose of home modification assessment is to identify client needs and to devise the design and construction methods that may reduce the impact of their disability or ageing.
The assessment also identifies compliance requirements of the proposed design approach.
However, while many now agree that both an OT and Building Construction Professional are needed to conduct a home modification assessment and to develop a design solution, inconsistency in the quality of outcomes continues to be an issue.
The questions became for Home Modification Victoria – “How can we control our assessment process to consistently provide quality home modification services that meet client needs and deliver intended outcomes?”
Our experience tells us that the quality of the client outcome and the end product is, in large part, realised at the interface with the individual person with a disability.
That is, each home modification product is designed as a unique product based on the needs of the client in their specific environment.
Therefore, the home modification assessment is the stage which the team begins to understand the design elements required by the individual to achieve their goals.
Design input at assessment
It is our belief that the home modification design and development process begins at the very first assessment meeting.
To demonstrate the home modification assessment, we will present the case of an 11-year-old Rhianna.
Case study — Rhianna
Rhianna has a rare condition which contributes to a significant physical and intellectual disability, presenting as a range of functional limitations including:
- frequent seizures;
- low muscle tone, strength and control;
- impaired postural control;
- significantly impaired intellectual functioning;
- extremely limited receptive and expressive language skills.
- As the OT, I handled all of the pre-assessment screening.The pre-assessment steps included:Completing a pre-assessment discussion with Rhianna’s mother and support coordinator. The pre-assessment interview, helped me to get an understanding of the scope of the assessment, and a scope of the modifications required.This phone call also helped to set the expectations around the scope of the service to be provided and what may reasonably expect to be funded.A copy of the Home Modification Victoria Step-by-Step Guide – information for NDIS participants was also provided to Rhianna and her family prior to the site visit to help them to understand the assessment process and home modification more generally. (For a copy of the guide, see the link in reference iii below.)
At the beginning of the assessment, Aaron and I reviewed the contents of this guide with Rhianna’s mother to ensure she knew what to expect.
The first component of our site visit is the OT assessment. The purpose of this assessment is to gather a range of information to inform future home modification design needs.
Rhianna’s mother was a key source of information in the assessment process. To gather the necessary design inputs, I interviewed her about:
- Rhianna’s disability;
- Rhianna’s daily routine;
- current transfer, mobility and functional requirements;
- formal and informal supports;
- past and current strategies for managing environmental barriers;
- goals – as outlined in Rhianna’s NDIS plan.
Where possible, I also observed Rhianna participating in functional tasks, OR being supported to participate in functional tasks.
After this initial information was gathered, Aaron and I completed a walk-through of the home with Rhianna’s mother to help identify the barriers in the existing environment.
The walk-through provided an opportunity for Rhianna to express her concerns about the existing environment and relevant barriers. I was also able to continue to interview the client’s mother in relation to functional issues.
We quickly identified that the existing bathroom was a significant challenge for Rhianna and her family and carers to safely support her during the personal care routine.
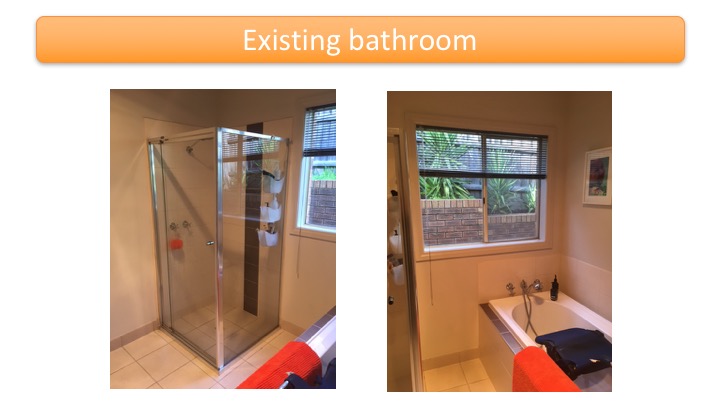
Figure 1: Site photos of existing bathroom.
The fully enclosed shower was too small and had a threshold at the entry. It was difficult to fit equipment such as a mobile shower commode into the shower recess, and there was also not adequate space for carers to assist.
Circulation space was also limited due to the presence of the bath.
Due to her disability, Rhianna is fully dependent in all aspects of her personal care. The nature of the disability is such there is limited capacity for her to improve her participation in activities of daily living (ADLs).
At the time of assessment, Rhianna’s parents were manually lifting her into and out of the bath to wash her each day. As Rhianna is only 11 years old, we can expect her to continue grow in years to come.
Therefore, lifting her into and out of the bathtub is not a sustainable long-term option.
As the OT, my focus was on identifying strategies to address the safety and needs of caregivers.
In my professional opinion, the best long-term outcome, in this instance, will be for the Rhianna to be transferred into a mobile shower commode for showering.
To provide suitable access for a mobile shower commode, the Rhianna will require a level access shower recess, in which there is suitable space for:
- maneuvering the shower commode, and
- carer support with showering.
- Now that we had identified some of the key issues, Aaron inspected the home and gathered information about the site.
Part 2: presented by Aaron Stowe, building construction professional
While Toby continued to gather further information about Rhianna’s function, I completed my assessment of the home. My inspection is always with an eye to what building regulations and standards will impact on the design.The assessment includes:
- Completing an access audit of the home, noting the general layout of the home, the width of doorways and hallways, the location and number of bathrooms, the floor coverings and a range of other relevant factors;
- Assessing the structural suitability of the home – this involves taking notes on the age of the home, the construction type (eg, concrete slab or timber sub floor), roof structure (conventional roof or truss roof), as well as the location and construction of windows relevant to the modification;
- Taking note of the electrical switchboard;
- Taking photographs and measurements, and completing sketches of the areas of the home relevant to the proposed modifications;
In this specific case study, it was apparent that the client required a significant modification to her bathroom.
My assessment also involved talking with Rhianna’s mother to get her input and ideas of how to modify the bathroom.
The information collected by Toby and I informed the design of the modification.
Once we completed our assessment, we discussed alternatives and recommendations for home modification design with the client.
In this case, the home modification concept design commenced at the site visit through a discussion Rhianna’s mother. This gives the client an opportunity to provide input into the design.
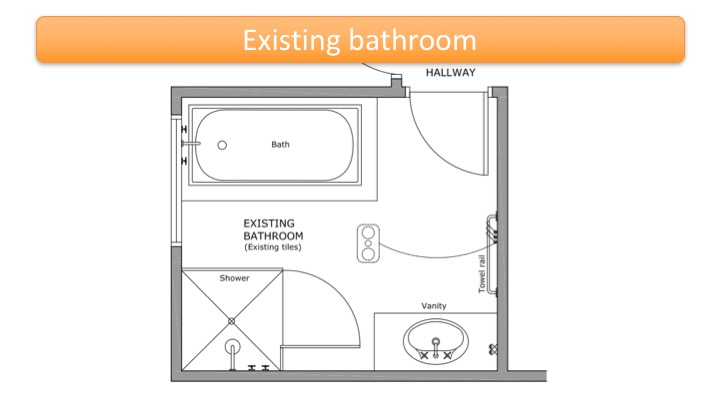
Figure 2: Floorplan of existing bathroom.
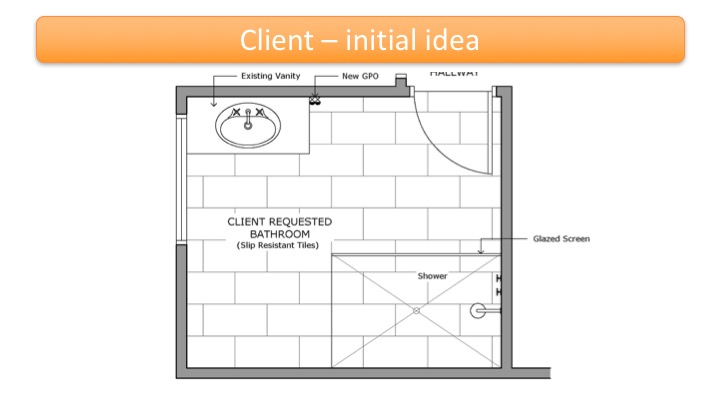
Figure 3: Client initial concept for bathroom modification.
In considering the existing bathroom plan (Figure 2) and the modification initially preferred by the client, (Figure 3), we noted the significant reorganisation of the layout of the bathroom required to meet the client’s requests.
While this design included the necessary stepless threshold shower, in our view it was not cost efficient or value for money, due to the requirement for major plumbing, electrical and structural work.
Modification to the subfloor to relocate the shower waste would trigger the need for a building permit.
Toby also identified functional reasons why this option was not a suitable solution.
Together, we came up with an alternative preferred design, which was resolved in collaboration with Rhianna’s mother on the day.
The new design resolution took into consideration the functional needs, the client’s perspective, the NDIS guidelines as well as compliance with building codes and regulations.
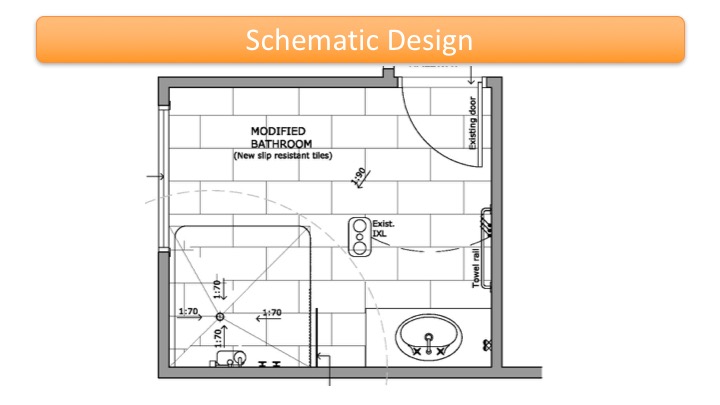
Figure 4: Client bathroom modification schematic design.
Our design solution featuring an unenclosed shower triggers a range of compliance issues including:
- Electrical safety
- Waterproofing
- Glazing
- Plumbing and drainage.
However, it is cost-effective thanks to the limited plumbing changes, floor waste remaining in the original location, and power outlets not having to be relocated (as they meet the requirements for electrical safety being located in Zone 3).
Apart from removing the bath, the bathroom layout remained the same.
The major changes from the existing bathroom were in re-grading the floor, which was achieved without making structural modifications to the subfloor, therefore a building permit was not required.
The timber window frame was replaced with a tiled reveal to meet waterproofing standards.
Overall, we considered the design solution to meet the NDIS criteria for being value for money and reasonable and necessary.
Once the design concept was agreed, a project plan including a scope of works was completed.
Following the site visit, the building construction professional provides the OT with:
- further advice regarding the structural nature of the proposed modification, including statement of changes required;
- concept drawings;
- scope of works including fixtures & fittings, and re-use of existing items;
- recommendations on project management strategies to ensure the project is delivered as designed;
- cost estimation of total cost of delivery.
For NDIS projects, this information is included in the Building Construction Professional Report, which accompanies the OTs Complex Home Modification Assessment Report and Recommendations, which the OT collates and sends directly to the agency.
Importantly, the cost estimation is the total cost of delivering the home modification and includes:
- Construction cost;
- Sub-consultants and fees: building surveyor/certifier, structural engineer etc.
- Authority fees (council lodgment fees etc)
- Architectural/drafting fees as required for building permit/certification;
- Project management fees.
This means that the cost of the home modification can be fully funded, as all costs are accounted for. Therefore, participants are not caught short with the funds allocated by the NDIS to deliver their modification.
Assessment — the predictor of quality
The assessment process we have described above in Rhianna’s case example, follows our quality system requirements for home modification assessment.
The development of our specialist home modification assessment service is a result of our quality management system.
What is a quality home modification?
This is a very interesting question, because we know that no two home modifications are ever the same. Experience tells us that each home modification product will be unique depending on the client needs, their home, criteria for funding and a number of other factors.
We define a quality home modification as:
Quality = a home modification which meets client needs and applicable statutory and regulatory requirements.
Most of our projects must also consider the requirements and criteria of funding bodies as they impact the proposed design of a home modification.
We also aim to enhance our client ‘s satisfaction through the effective application of our services.
In regard to quality management, Home Modification Victoria is certified to ISO 9001:2016.
This standard promotes a process approach in implementing and improving the effectiveness of the quality management of home modification service delivery.
It involves defining all the processes involved in delivering our service and understanding how they interact across the different areas of our business.
We can then manage the processes and their interactions to achieve better control over the results.
Our quality management system covers a range of interrelated areas to manage the quality of home modification assessment, design and delivery.
Managing the assessment process involves:
- Determining the competence of people;
- enabling collaboration between team members;
- determining the requirements for home modification products and services;
- setting out the process of documentation of assessment;
- design and development of home modification services;
- client communication;
- control of externally provided processes and services;
- obtaining client feedback including complaint-handling.
Determining the competence of people engaged to provide our service
Determining the competence of people needed to provide home modification services is a necessary service support and resource for providing home modification assessment.
We determine the necessary competence of people doing the work that affects the provision of quality home modification services, and ensure that each person is competent on the basis of appropriate qualifications, experience, registration, training and continuing professional development.
Our processes for enabling collaboration between team members includes promoting effective communication between people to share relevant information and advice within the scope of their roles; and the building of professional relationships with team members including with the person with disability and their family.
Determining the requirements for home modification products and services
Another important component of our quality management is determining the requirements for home modification products and services to be supplied to clients.
This includes:
- The client needs and requirements;
- Applicable statutory and regulatory requirements;
- Applying the criteria of interested parties as required, including funding bodies.
- Quality management also involves setting out the process for home modification assessment documentation, for example in the:
- OT assessment report;
- Building construction professional report (presented at the MODA conference.)
Design and development of home modification services
In relation to design and development of home modification products and services, we have a large number of strict processes that specify the nature of the data required for home modification design including involvement of client’s and users in design of the home modification, the process for design documentation and approval, and management of variations, and overall documented information needed to demonstrate that the home modification design requirements have been met.
Client communication
Client communication is another crucial factor in quality management. We have developed communications strategies to communicate with clients on any issue, including engaging and commencing service delivery, designing, changing and completing services. We provide information in accessible formats as required.
Managing a quality home modification also involves implementing control of externally provided processes and services.
These processes implement necessary controls required to assure the quality and conformance of externally provided processes, including our:
- Building contractors and tradespeople
- Building construction professionals including building surveyors and engineers.
-
Client feedback including complaint-handling
The final component of our quality management process involves obtaining client feedback including complaint-handling.
Client feedback and evaluation is an important area of quality management as it is one of the key areas for measuring successful outcomes and improving service quality.
Conclusion
Home modification assessment is the key process of home modification service delivery that impacts overall service quality and consistency of outcomes.
Our case study of Rhianna’s assessment demonstrates the collaborative process which contributes to a quality end product, and outcome for the client.
This is because Home Modification Assessment is a process of design input, through which the quality of the end product and outcome is, in large part, realised at the interface with the individual person with disability. At assessment, we are creating the service as we deliver it.
The objective of the assessment is the identification of home modification design and construction methods that will:
- meet client needs;
- meet the applicable statutory and regulatory requirements; and
- satisfy the criteria of funding bodies.
- This can only be achieved in joint consultation between an experienced OT and a Building Construction Professional in close consultation with the client.This collaborative assessment process must itself occur in the context of a wider system which gives us the ability to consistently provide quality home modification services that meet client needs and deliver intended outcomes.
References
i) The School of Occupational Therapy and Social Work in partnership with the Independent Living Centre WA. (2016) A Scoping Review on Best Practice Home Modifications. Curtin University.
ii) Sanderson, A; Porter, C; Lynch, J; Brown D and Stowe, A. (2016). The caps model of home modification service delivery. Architecture & Access.
Published online.iii) Home Modification Victoria (2017). Step by step guide — information about home modification for NDIS participants. Architecture & Access. Published online.
For more information about Home Modification Victoria and Architecture & Access services please call 1300 715 866 or visit the Architecture & Access home modification webpage.
Home modification image gallery

Hayley’s home modification story

John’s home modification story

Margie’s home modification story

Glenn’s home modification story

Download Step-by-Step guide to home modification for NDIS participants

